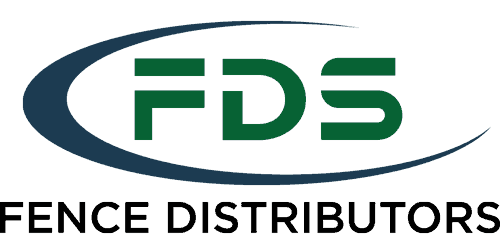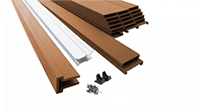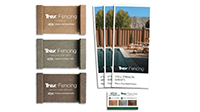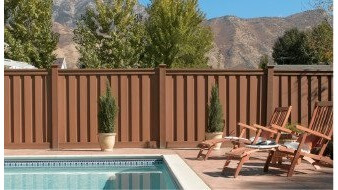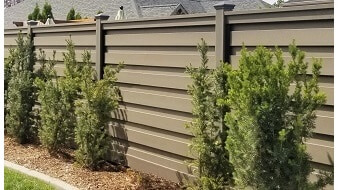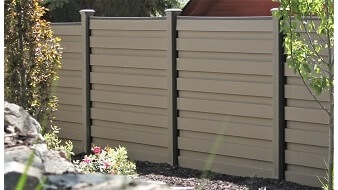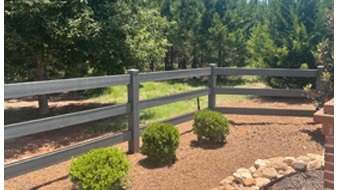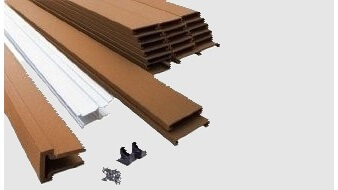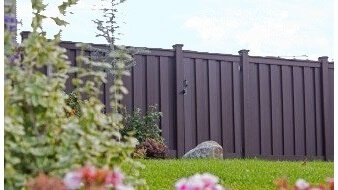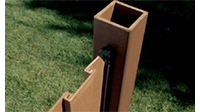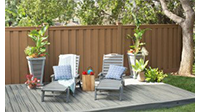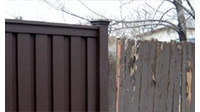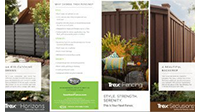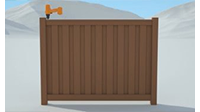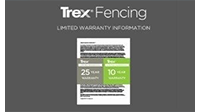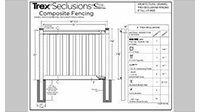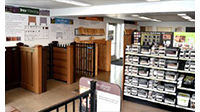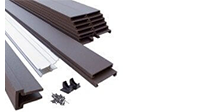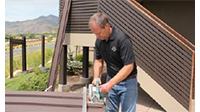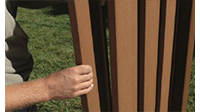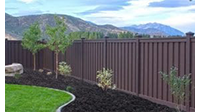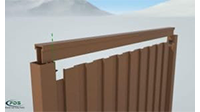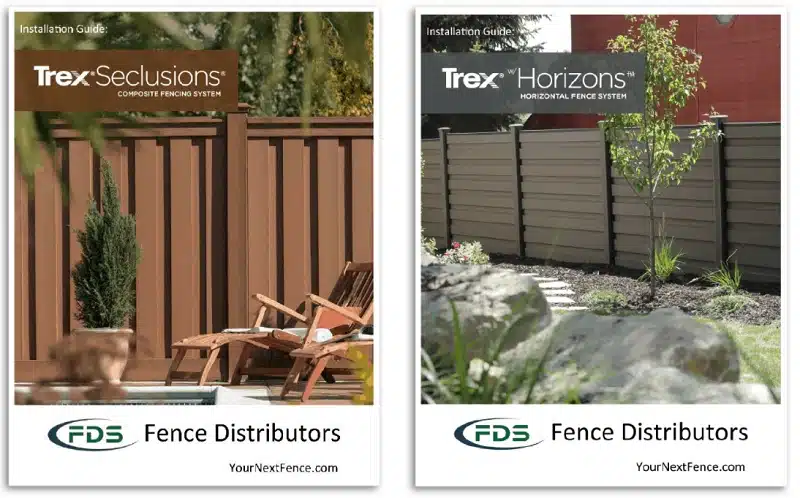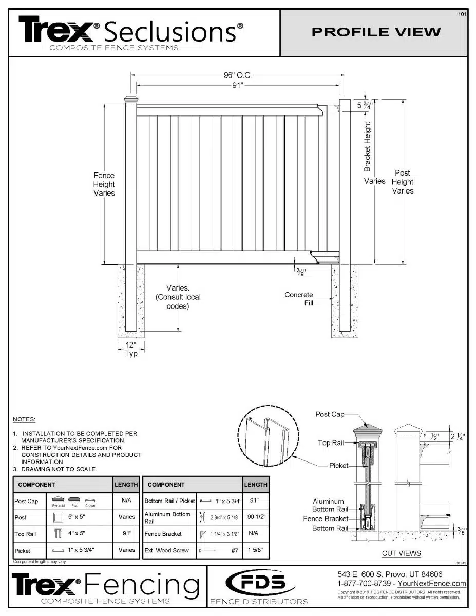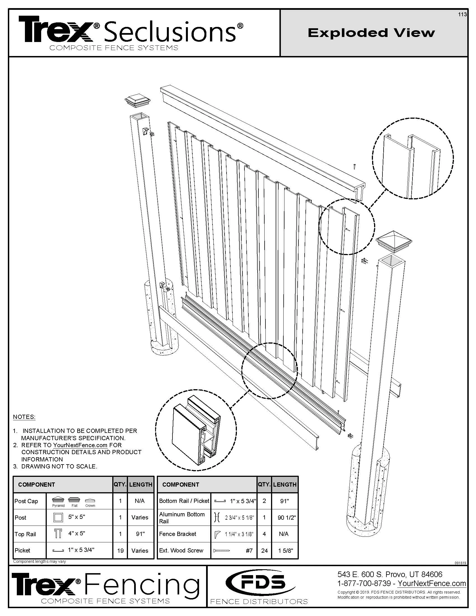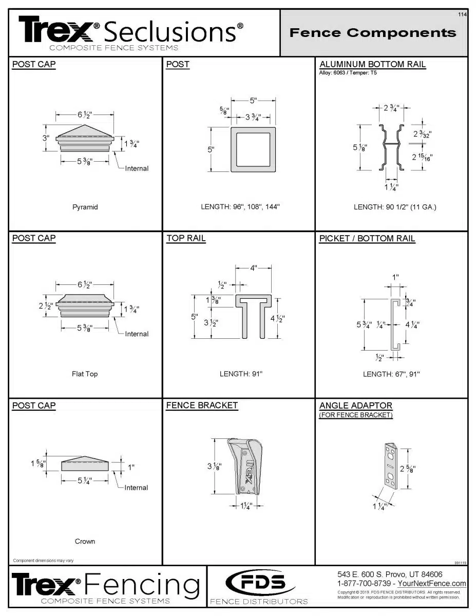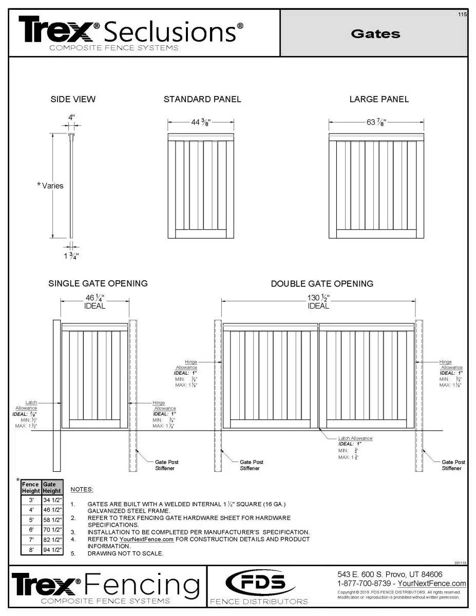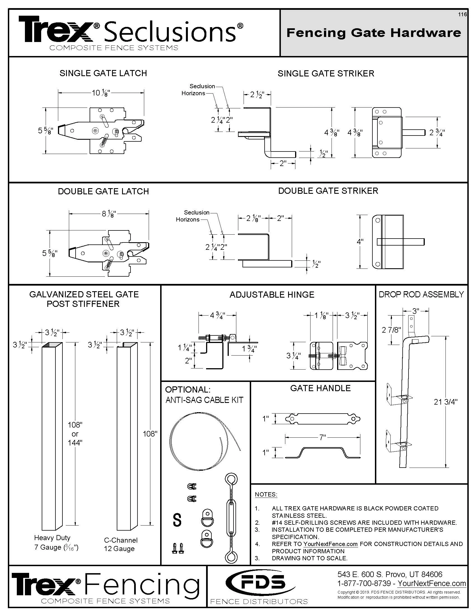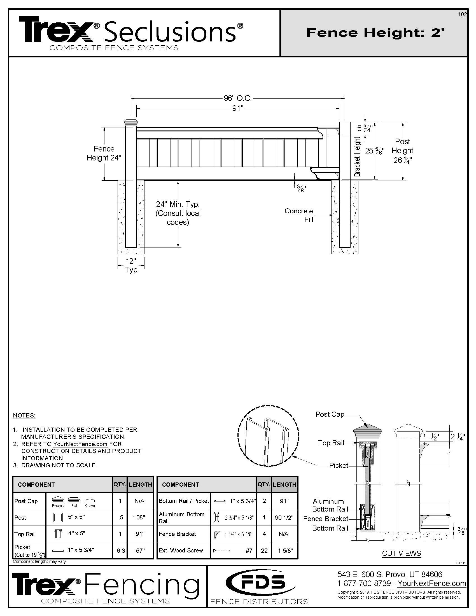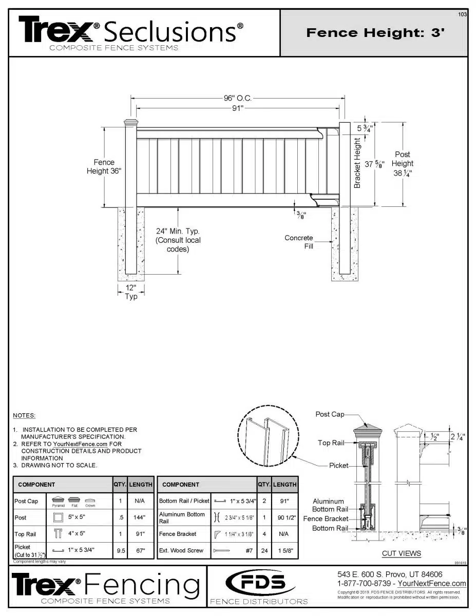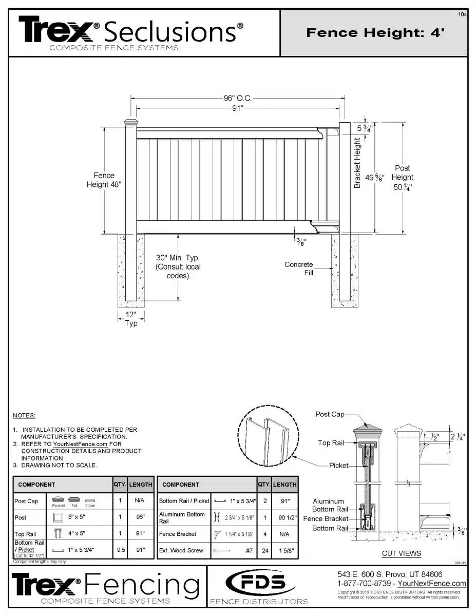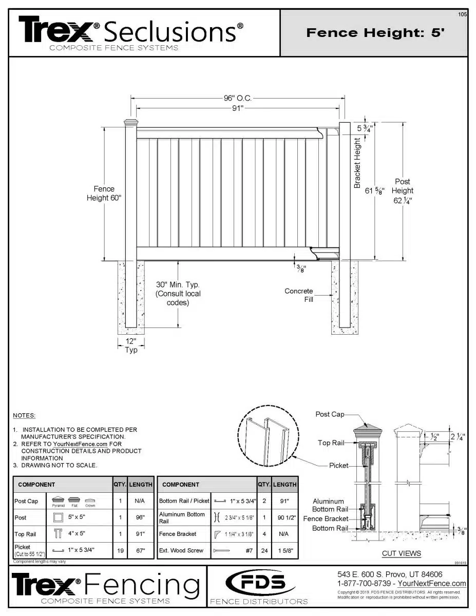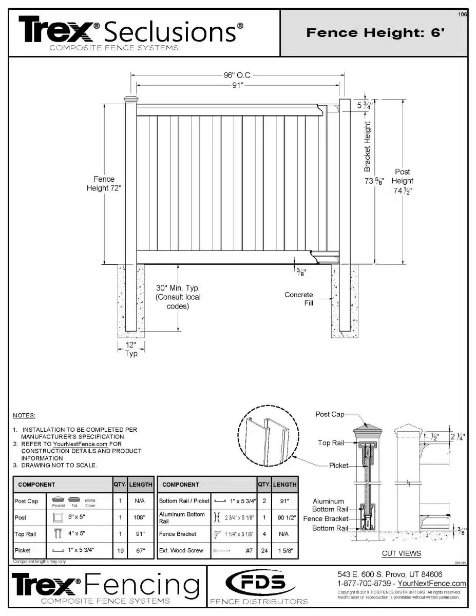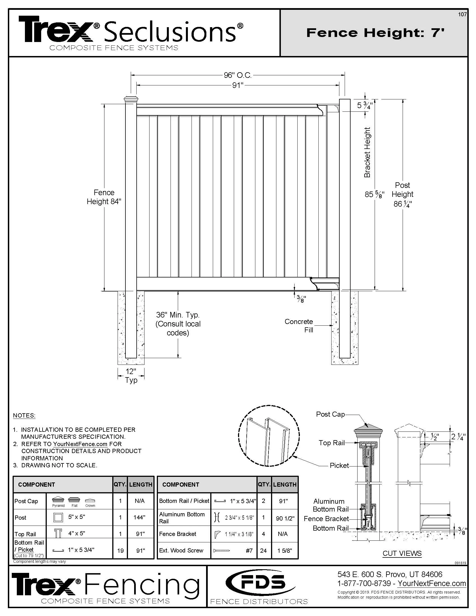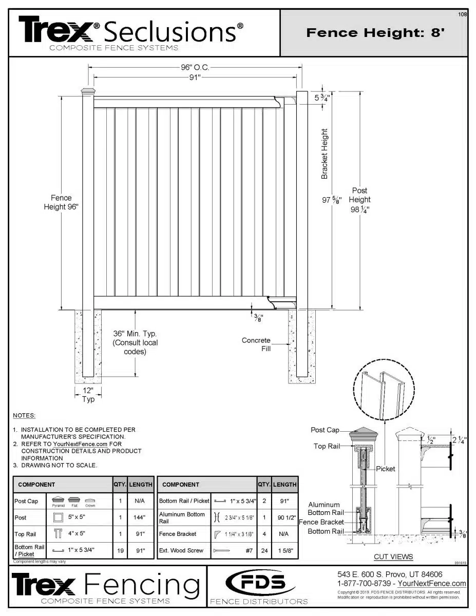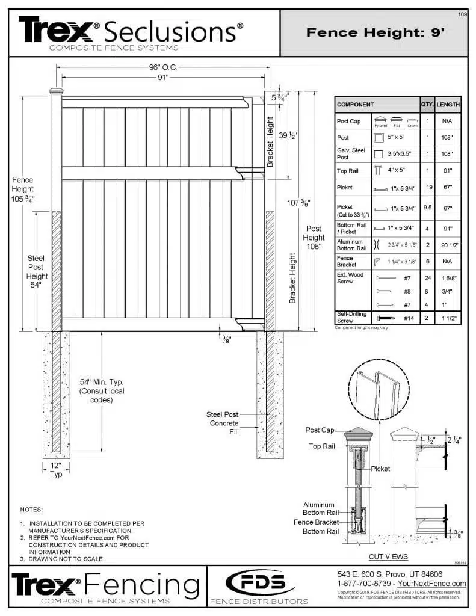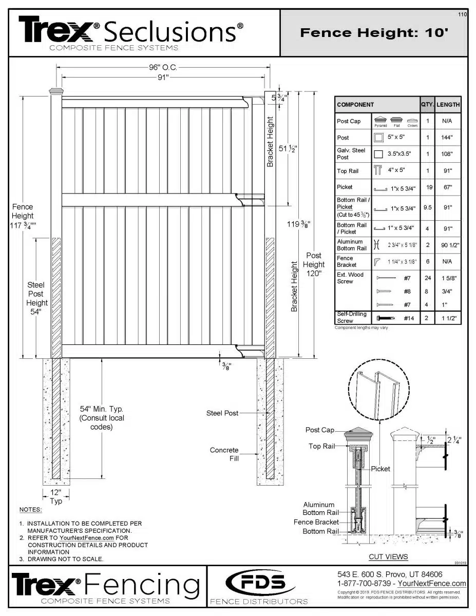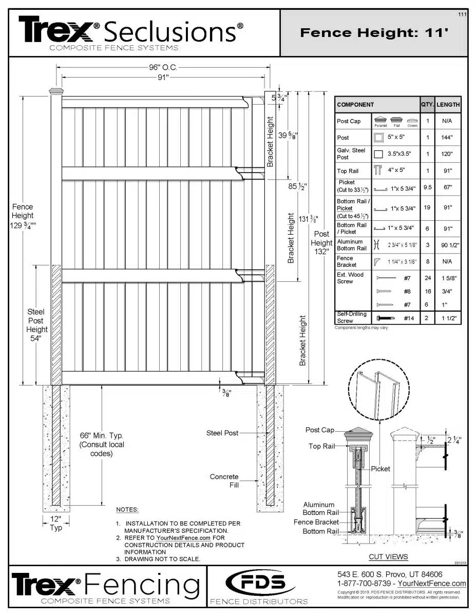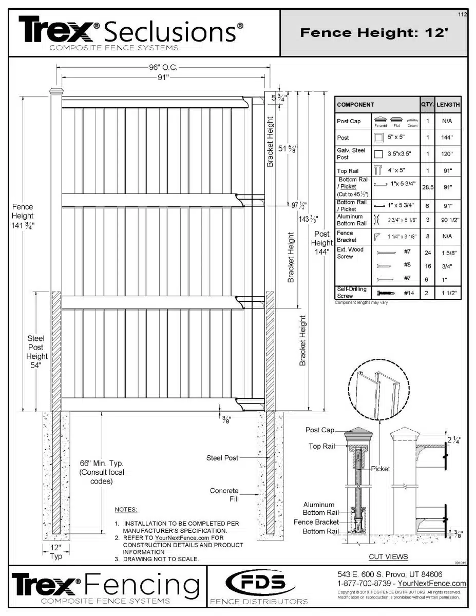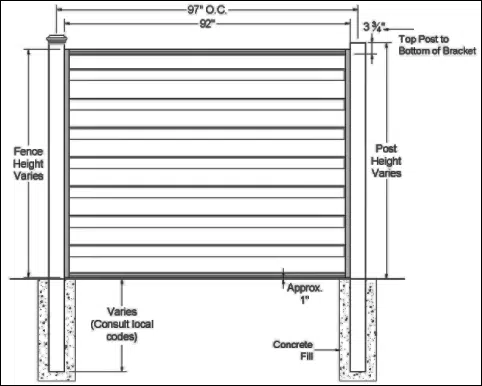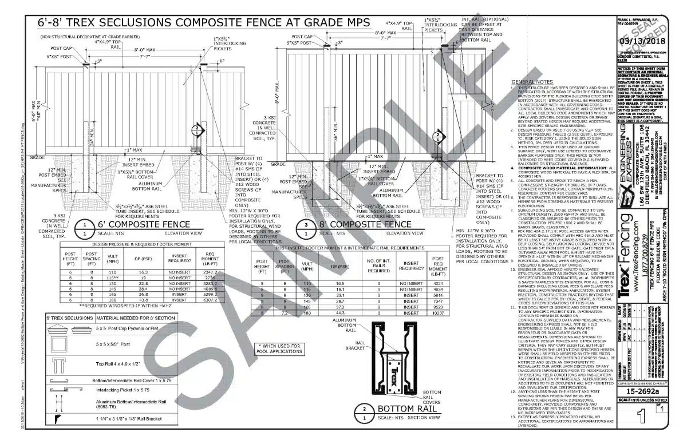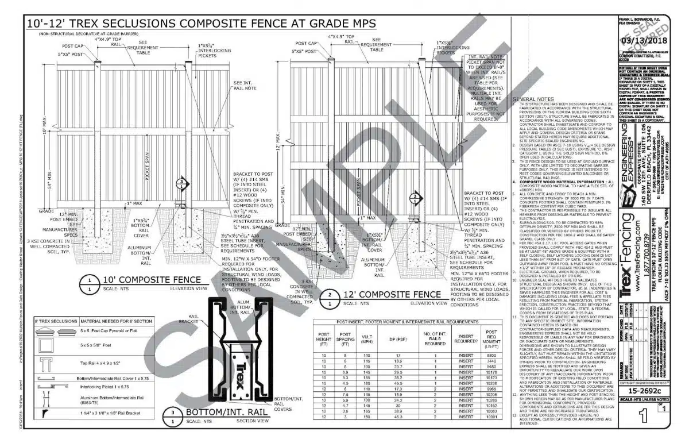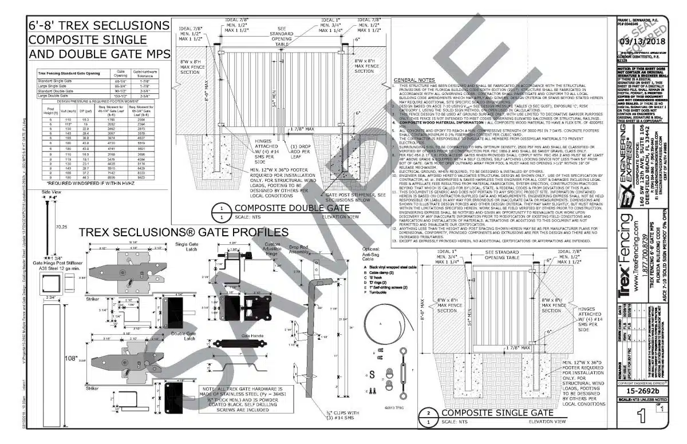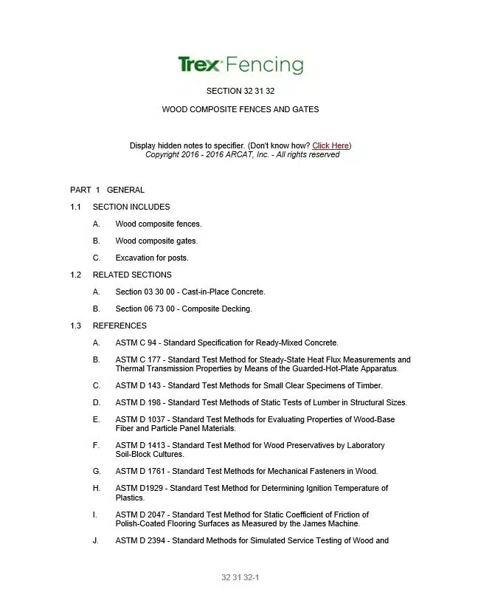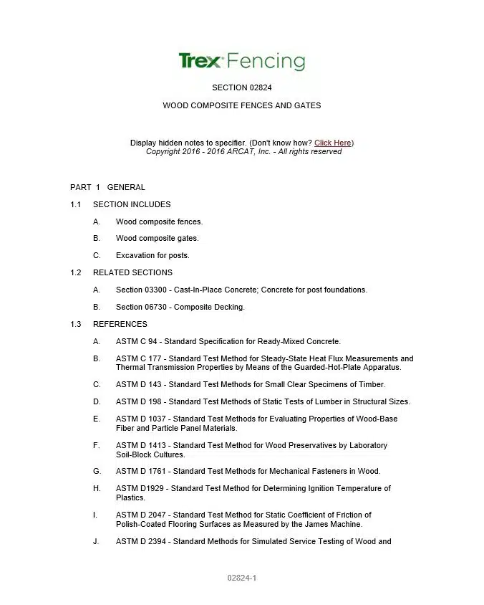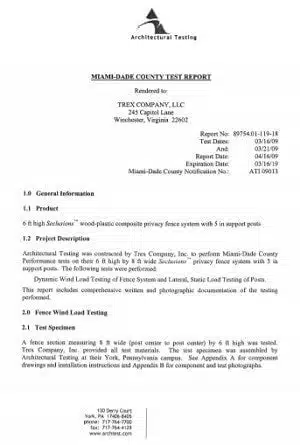TREX SECLUSIONS ARCHITECTURAL DRAWINGS
Download Seclusions privacy fence drawings for elevations from 2 ft. to 12 ft. tall (nominal). Drawings are available in DWG and PDF formats. Master plan sheets are also available through our third party partner, Engineering Express. If you need additional technical resources, contact us at 877-700-8739.
Trex Seclusions composite fence systems designs are adaptable and the various heights detailed below are created by cutting and assembling materials. The drawings contain materials lists with quantities needed to adapt for heights other than 5-6 ft. and 7-8 ft tall.
ENGINEER MASTER PLAN SHEETS / CSI MASTERFORMAT DIVISION
*To order engineered stamped/sealed copies, visit Engineering Express
**These master plan sheets are applicable to Trex Fencing products for use in certain states where Engineering Express is licensed, per the selected Florida Building Code and the 2012 IBC. These documents are available as either a drawing, a calculation package, or both. They are intended for use together; however, in certain cases, only the drawing or only the calculations may be required for an installation permit. The certification is sold as an engineered sealed document and meets the requirements of the building codes listed above. Upon ordering the product sheets from Engineering Express, these will be signed and sealed by a professional engineer of their firm. It is generic and installations beyond the scope and limitations of this document shall require site-specific engineering. Contact Engineering Express to discuss projects in states/areas other than those listed on their website.


